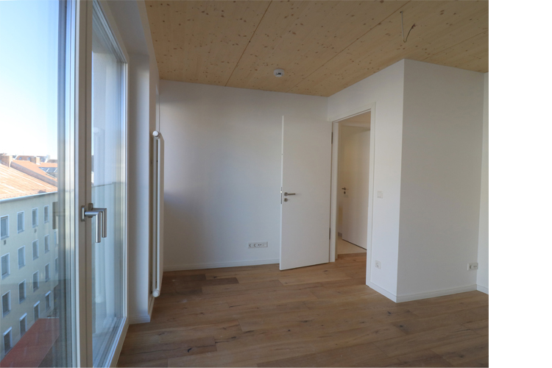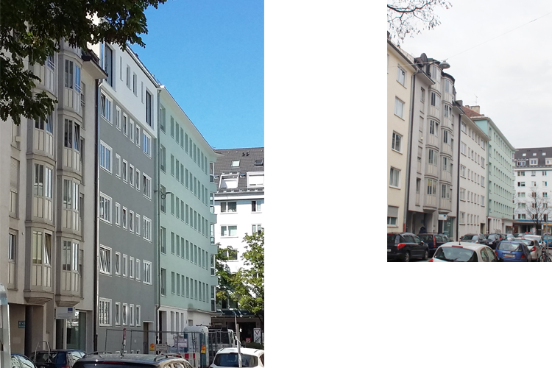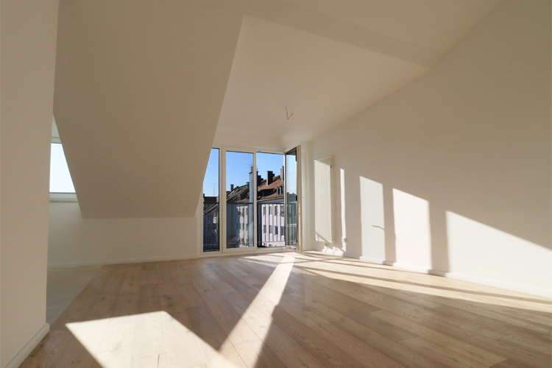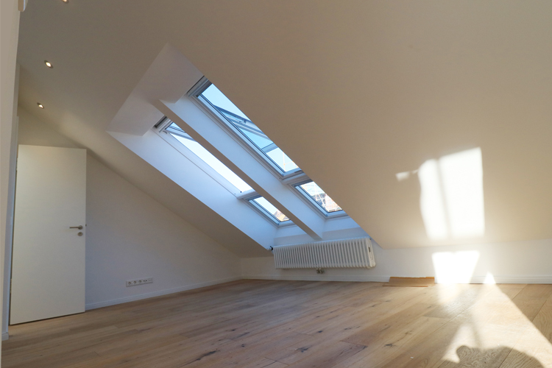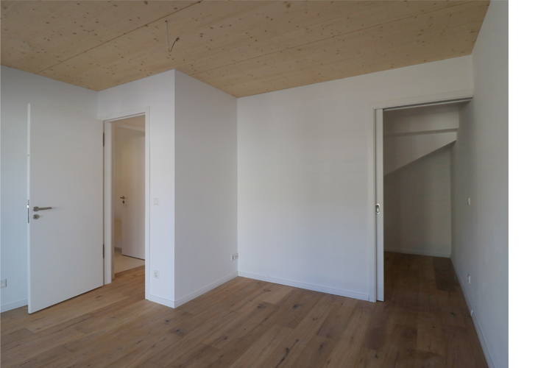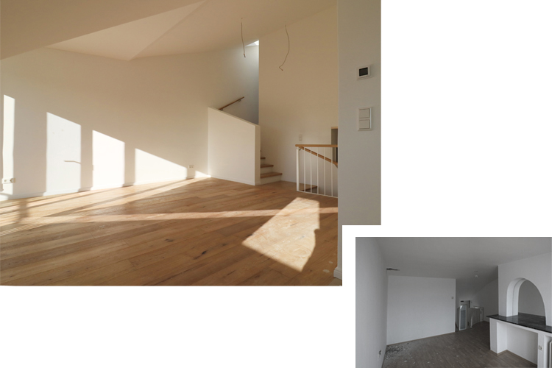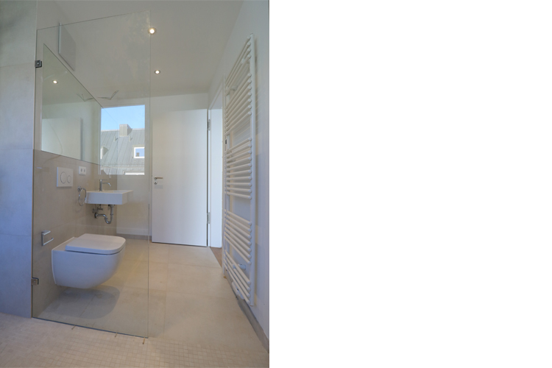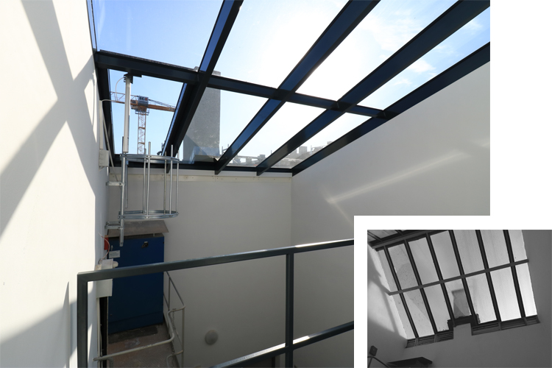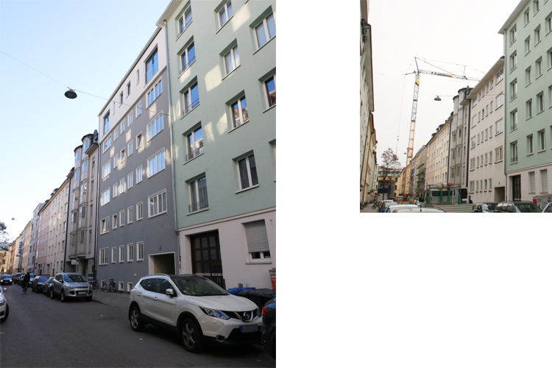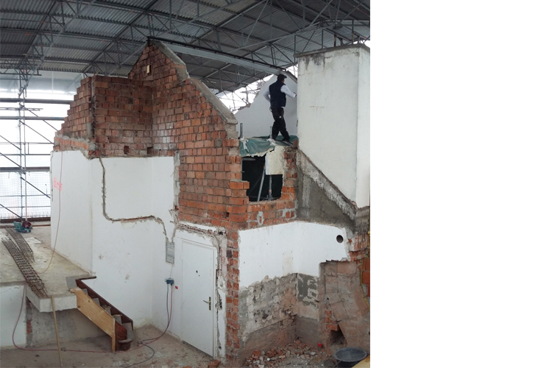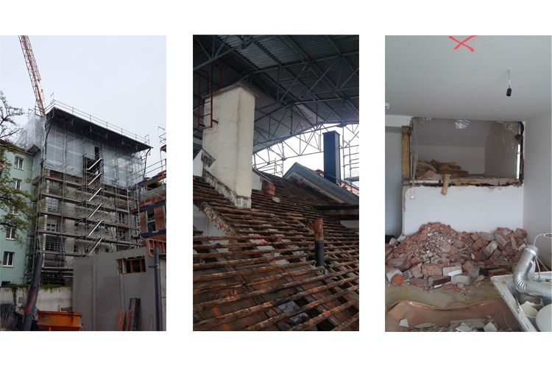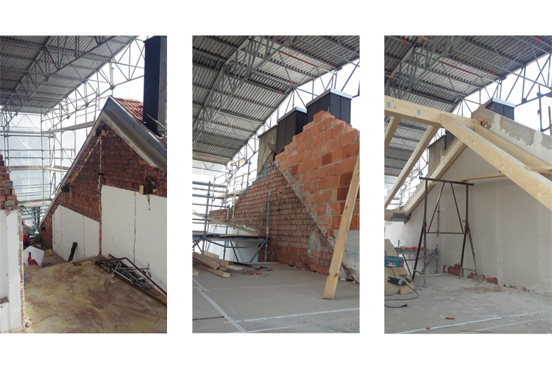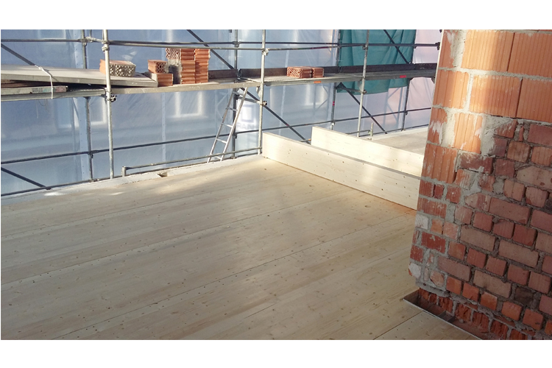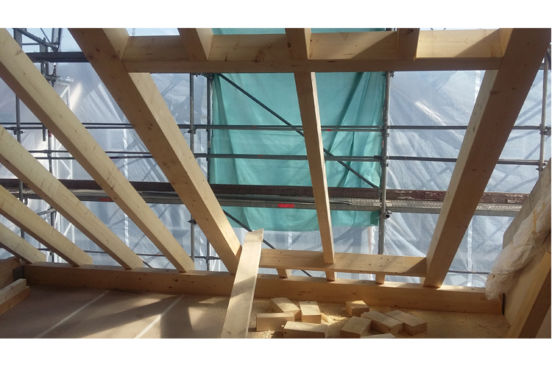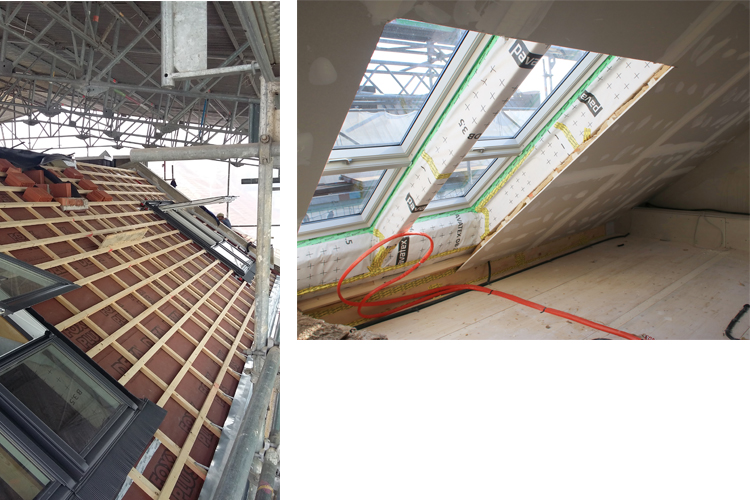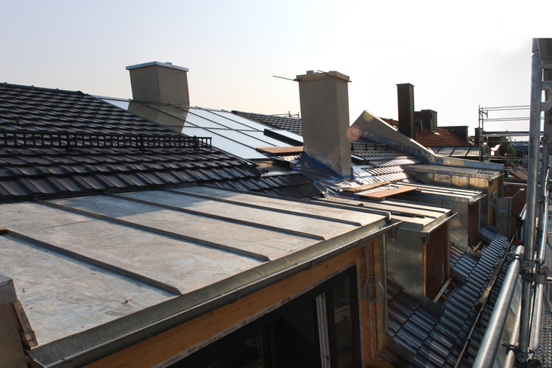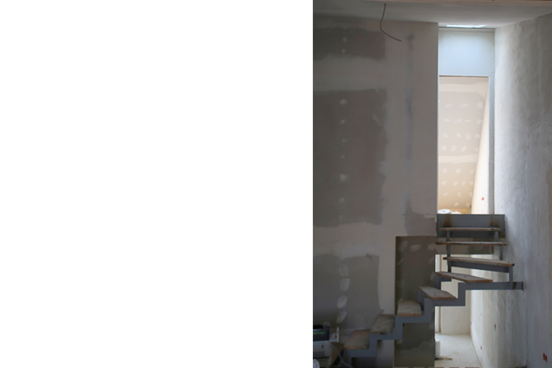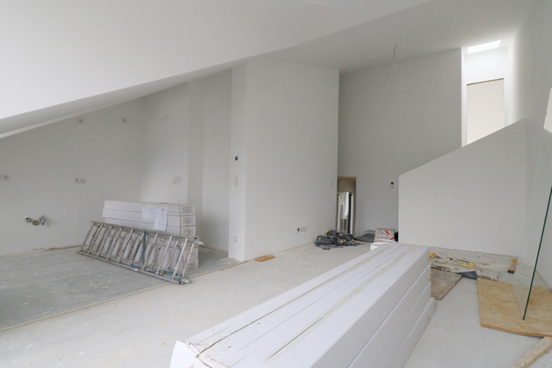The multi-family house built with split-levels in 1955 (22 appartments) had a rotten roof. The needed replacement of the roofstructure was taken as an opportunity to create more living space. The buildingwas extented and received an extra storey at the street-side. Both the appartments under the attic were completely rebuilt and have now an extra sleeping room.
The new floor slab was built as a prefabricated wooden floorslab (xlam) to reduce the construction period for the tenants of the building. The fire-protection requirements were due to the size of the building very high - nevertheless we managed to keep the wood visible. All the new building elements fullfill high energy standards (U values walls and roof less than 0,14 W/m2K).
The project is subsidised by KfW an City of Munich.
The planning considers that the rest of the building will be energetically retrofit in the future.
